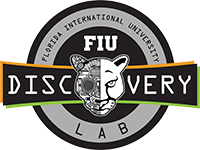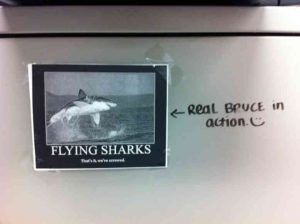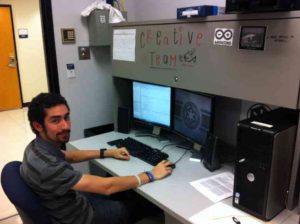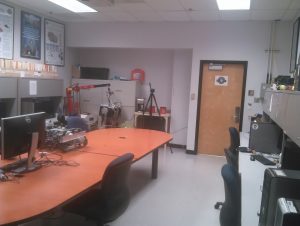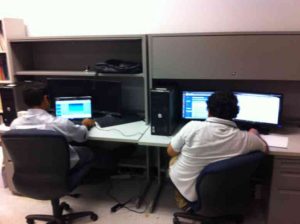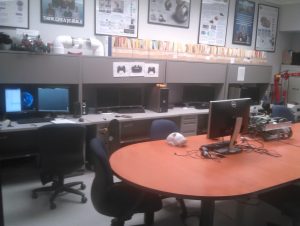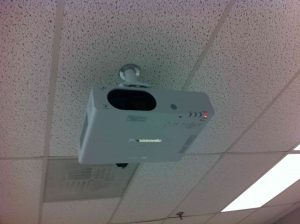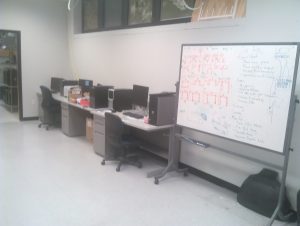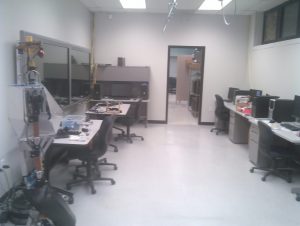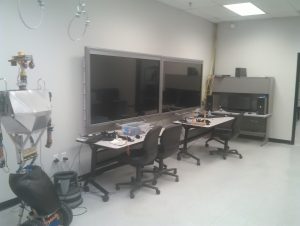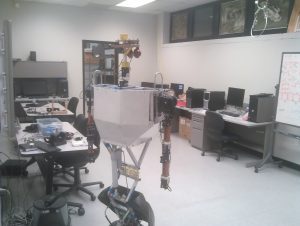Student Office [ ECS – 232 ]
The student Office is composed of two rooms where most of the programming and design of our projects is done. The first room is the General Designs room. Here we have projects such as the Emergency Response Unit, the Mannequin project, as well as our NASA challenge project. This room is made up of 8 workstations, each with their own computers, plus a main table in the center where the Lab’s general meetings are held.
The other room is what we call Telebot HQ since this room is mostly set up for this project. Here we develop and store the Telebot and all its components. The room is made up of four computers, two wide touch screen screens, and the Telebot. The room is very useful when testing and demonstrating the Telebot’s capabilities given its open space and the test bed created for testing it safely.
Irvine Cardenas – Desk 302
Jose Maldorado – Desk 128
Fernando Campo – Desk 305
Shadeh Ferris-Francis – Desk 301
